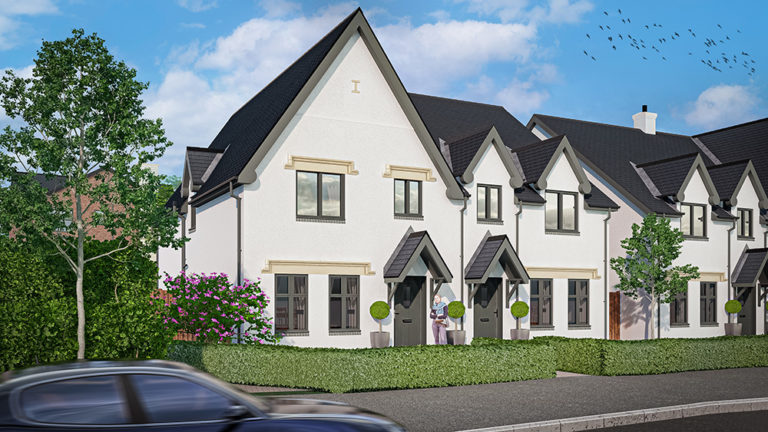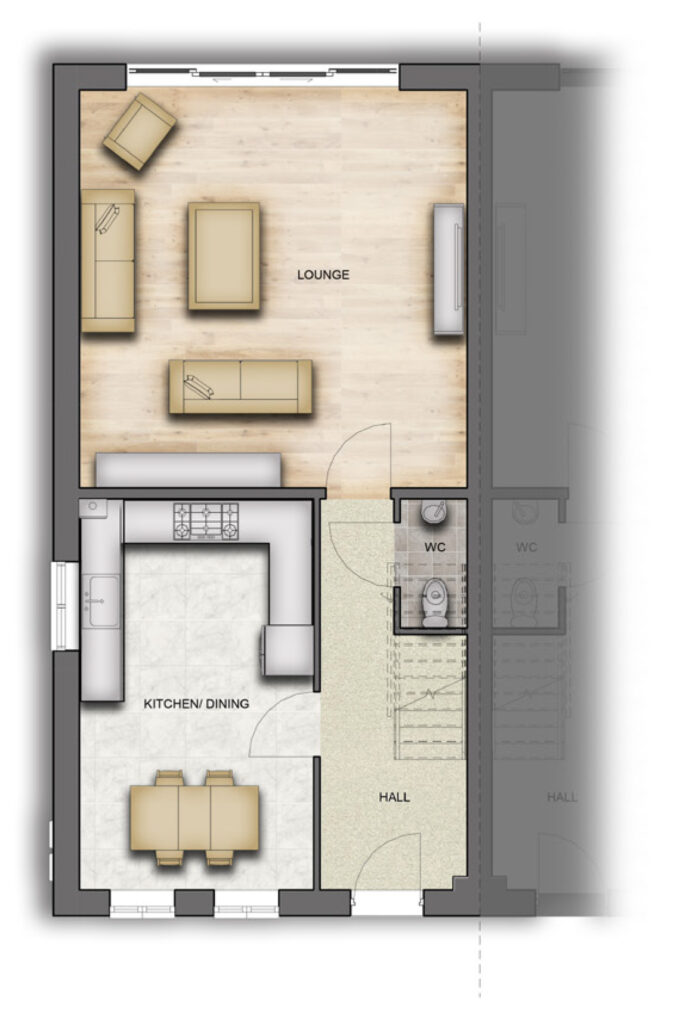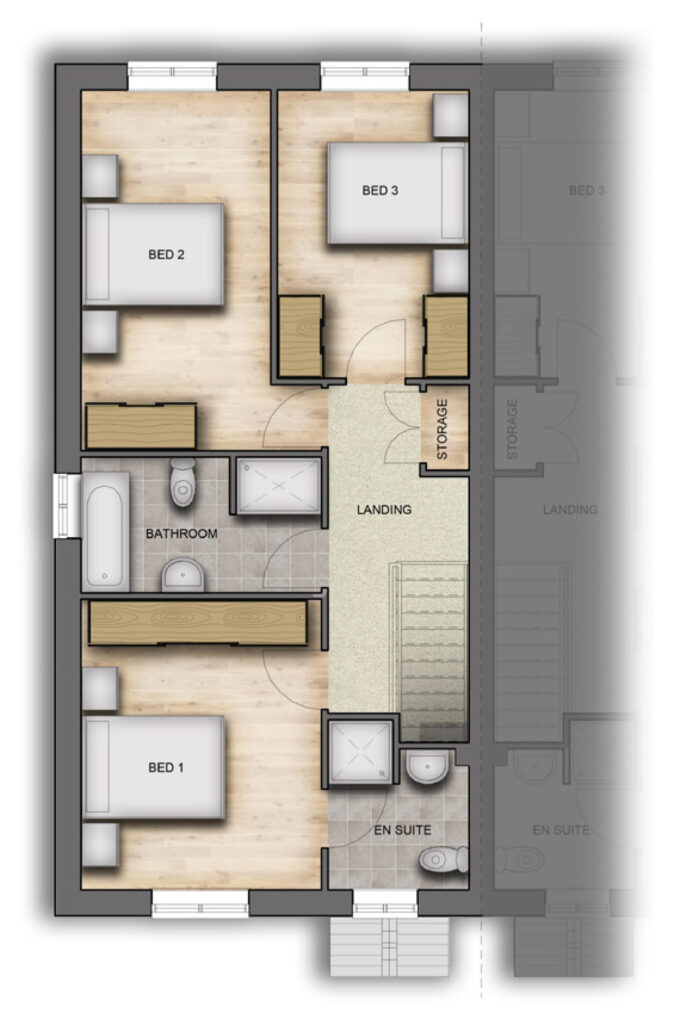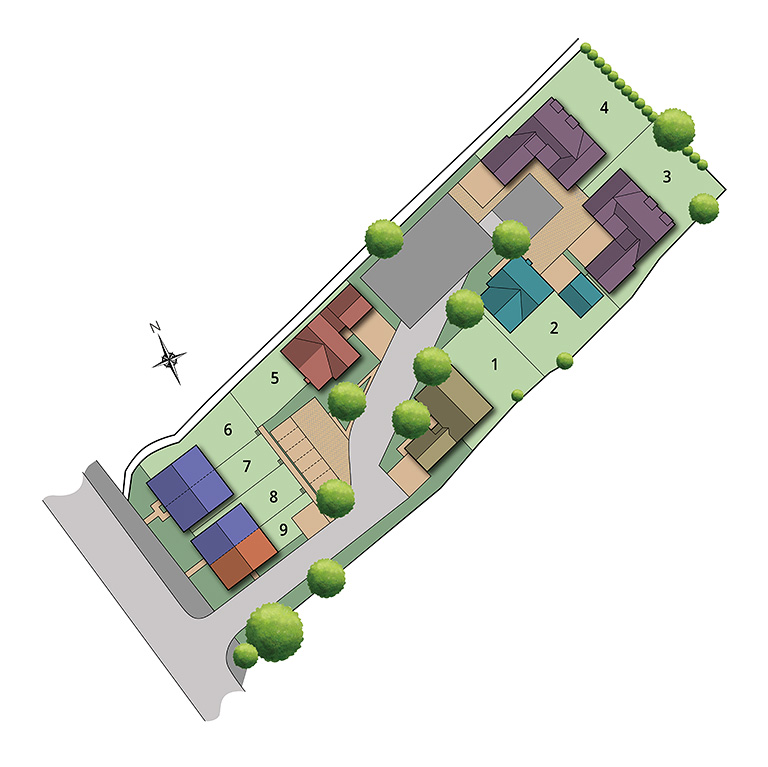
Orwell
Development: Boars Head Place
Available Plots: 6, 7 & 8
The Orwell is a 3-bedroom semi-detached home with 1334 square feet of space. The ground floor compromises of an open plan kitchen and dining room, a spacious lounge and WC. To the first floor there are 3 double bedrooms, 1 family bathroom and 1 en-suite shower room. This plot also has the benefit of two car parking spaces to the rear.
£345,000



